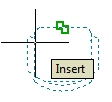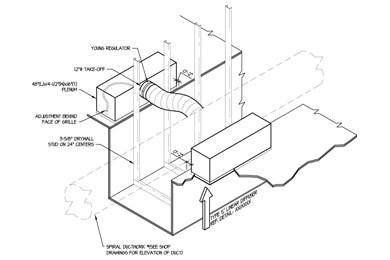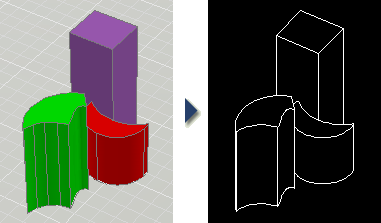Learn AutoCAD with our Free Tutorials
Welcome to CADTutor
CADTutor provides the best free tutorials and articles for AutoCAD, 3ds Max and associated applications along with a friendly community forum. If you need to learn AutoCAD, or you want to be more productive, you're in the right place. See our tip of the day to start learning right now!
Free Tutorials and More…
The Tutorials section provides over 100 original tutorials for AutoCAD, 3ds Max and other design applications. Michael’s Corner is an archive of productivity articles that brings you the best AutoCAD tips and tricks. Our Forum is a lively community where AutoCAD users can ask questions and get answers. The Downloads area provides free AutoCAD blocks, free AutoLISP routines and free images.
Tutorials of the Moment
Recently viewed tutorials
-
Entering Survey Data using AutoCAD

These techniques apply to basic CAD programs such as AutoCAD, IntelliCAD, etc. If you have a civil/survey program or add-on, such as Land Desktop, SurvCADD, Eagle Point, etc., then there are built-in tools for entering lines and curves. Format: Text/Image
Last visited: 1 minute ago
-
Publishing your Website

This tutorial explains how publish your website from within Microsoft FrontPage. Format: Text/Image
Last visited: 3 minutes ago
-
Dimensioning

This tutorial describes the options and commands available for dimensioning drawings and how to use them. The correct use of AutoCADs dimension tools is the key to producing clear and concise measured drawings. Format: Text/Image
Last visited: 3 minutes ago
-
Exterior Lighting

This tutorial shows you how to set up a standard Sunlight System using a target direct light and including ambient light and standard shadow map settings. Format: Text/Image
Last visited: 5 minutes ago
-
The Material Editor

The Material Editor provides functions to create and edit materials and maps. This tutorial is a basic introduction to the options available. Format: Text/Image
Last visited: 6 minutes ago
-
User Co-ordinate Systems

This tutorial describes what UCSs are, why we need them and how to use them. The correct use of UCSs with AutoCAD is the key to producing good 3D models and they can also help with 2D work. Format: Text/Image
Last visited: 6 minutes ago
CADTutor Tutorials
Our tutorials are comprehensive but straightforward introductions to AutoCAD and related software. They are designed to help beginners get to grips with design workflows as quickly as possible. There are over 100 to choose from, some text/image based and others in video format. Whatever stage you are at in your learning, you should find a tutorial to help.
Forum Latest
Currently Active Topics
Help with Penn Foster structural drafting plate 1
by JimJames1978
103 replies
Last post: 2 hours ago
Like component tags batch update
by KStag
14 replies
Last post: 7 hours ago
Attention fellow Penn Foster structural drafting students....
by TimC
6 replies
Last post: 33 hours ago
Vehicle Tracking - where to find details for vehicles
by Adam - Inspire
20 replies
Last post: 33 hours ago
Pline Script File Keeps Failing
by Rayan O
8 replies
Last post: 65 hours ago
2025 Draw Hatch in lisp or using command line
by Strydaris
5 replies
Last post: 69 hours ago
This Week's Hot Topics
Pline Script File Keeps Failing
by Rayan O
8 replies
Viewed: 318 times
Attention fellow Penn Foster structural drafting students....
by TimC
6 replies
Viewed: 224 times
SHX Text Not Editable in PDF
by CHAKRADHAR
5 replies
Viewed: 389 times
2025 Draw Hatch in lisp or using command line
by Strydaris
5 replies
Viewed: 300 times
Lee-Mac NumInc modify to accept reset values
by pbelon
2 replies
Viewed: 288 times
CNC Toolpath Issue
by AndrewB
1 reply
Viewed: 217 times
CADTutor Forums
Our forum is a vibrant community of experts and beginners. The main focus is helping beginners get to grips with AutoCAD and to help more advanced users become more productive. The AutoLISP forum is one of the busiest out there, providing expert advice for busy professionals.
AutoCAD Productivity
Use the INSERT Osnap on Blocks
From: AutoCAD Productivity Articles #134
Originally published: June 2014

 In Michael's Corner February 2013 I covered the use of the Insert object snap for text. It also happens to be the Osnap you can use for Blocks.
In Michael's Corner February 2013 I covered the use of the Insert object snap for text. It also happens to be the Osnap you can use for Blocks.
When you need to snap to the insertion point of a block, I don't bother to set it as an Osnap since it's such a seldom-used feature. When the time comes, simply Shift + Right-click to display the Osnap shortcut menu, then click Insert or use the ‘INS’ keyboard shortcut.
See all the articles published in June 2014
Michael's Corner
Between 2003 and 2016, Michael Beall (and one or two guests) wrote almost 600 articles for CADTutor. The focus of these articles is AutoCAD productivity, and although some of them are now more than a few years old, most remain relevant to current versions of AutoCAD. The article above is just one example. Check out Michael's Corner for a full listing.
Image of the Week
-
2nd – 8th March 2026

This week's image is by Lazer
Software used: Inventor and Solid Edge
-
Last Week's Image

Last week's image is by Miklos Fuccaro
Software used: AutoCAD 2006
-
Two Weeks Ago

This image is by craigp
Software used: AutoCAD 2007 and V-Ray
-
Three Weeks Ago

This image is by StykFacE
Software used: AutoCAD 2008
Gallery of Work
Over the years, our forum members have contributed hundreds of images, showcasing their amazing work. The images above are just a small selection that demonstrate the wide range of project types our community is involved with. Take a look at our gallery to see all the images published in the last 12 months.
Tip of the Day
2D Drawings from your 3D Models

Over the years, there have been various methods of creating 2D drawings from 3D models in AutoCAD. In the early days, we used export to DXB, a file format that is no longer supported. Then came the FLATTEN command. Now, there's a new command that's better than previous methods.
The FLATSHOT command creates a 2D block object of any view that includes 3D solid objects. There are a number of options including show/hide obscured lines and independent control over the colour and linetype of foreground and obscured lines. Flatshot works by projecting the lines of your current view, not UCS, onto a plane. This is a little more versatile than Flatten and doesn't seem to skew the dimension of the object, which Flatten is notorious for. It also has the advantage of leaving the original object as is. The only downside is that it seems to have problems with perspective views. Parallel projection views work perfectly.
Missed a Tip?
Did you miss yesterday's tip? Maybe you forgot to drop by or maybe you don't visit over the weekend. If so, you can now see all the tips published during the past week. Also, if you have a tip you'd like to share with us, you can post it on our forum and if we like it, we'll publish it here.