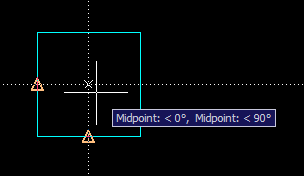Tutorials
CADTutor tutorials are all original and specifically designed to get you working with AutoCAD and other applications as knowledgeably as possible. We don't believe in providing only quick step-by-step tutorials like other sites. Our tutorials are comprehensive and aim to give you a deeper understanding and a better learning experience. See the AutoCAD tutorials page for more information.
If you can't see what you're looking for on this page, take a look at the list of all tutorials and don't forget that there's lots more content in the Michael's Corner section of the site.
We're always on the lookout for good content. If you have a tutorial or an article that you'd like to see published on CADTutor, get in touch using the contact form.
Tutorials of the Moment
The most recently viewed tutorials
Direct Distance Entry |
AutoCAD 2010: The User Interface - Part 1
|
|
Last visited: less than one minute ago |
Last visited: less than one minute ago |
|
Basic 3D and Surface Modelling
|
Optimisation and Workflow
|
|
Last visited: 2 minutes ago |
Last visited: 4 minutes ago |
Featured Tutorials
Tutorials we think you'll like
AutoCAD 2010: Starting a Command
|
AutoCAD 2010: Ribbon Basics
|
|
Last visited: 12 hours ago |
Last visited: 15 hours ago |
|
AutoCAD 2010: The User Interface - Part 1
|
AutoCAD 2010: Getting Ready for 3D
|
|
Last visited: less than one minute ago |
Last visited: 31 minutes ago |
Tip of the Day
Object snap tracking
 Finding the centre (centroid) of a square or rectangle used to require the use of at least one construction line but with object snap tracking, the same point can be found without having to draw any other objects.
Finding the centre (centroid) of a square or rectangle used to require the use of at least one construction line but with object snap tracking, the same point can be found without having to draw any other objects.
This technique relies on the fact that "Midpoint" is set as one of your running object snaps and that polar tracking (POLAR) and object snap tracking (OTRACK) are on. Say you have a square and you want to draw an inscribed circle. Start the circle command and then hover the cursor over one of the vertical sides of the square until the midpoint snap icon appears. Move towards the centre and a dotted tracking like will appear. Next, hover the cursor over one of the horizontal sides of the square until the midpoint icon appears, again, move towards the centre of the square. This time, when you get close to the centre, both horizontal and vertical tracking lines appear and you can snap to the intersection simply by left-clicking. Finish the circle by snapping to any midpoint.
Missed a Tip?
Did you miss yesterday's tip? Maybe you forgot to drop by or maybe you don't visit over the weekend. If so, you can now see all the tips published during the past week. Also, if you have a tip you'd like to share with us, you can post it on our forum and if we like it, we'll publish it here.
Local Navigation
Featured Tutorial
This video tutorial introduces you to the AutoCAD 2010 ribbon and demonstrates the various options you have when working with it. Running time: 5min 49sec
Sponsored Links
The Basics
- Dual Dimensions in a Dim…
- UCSICON Options
- "Best of" Basics: Irreg…
- Tool Palette Basics
- Original Dimension Value
- Possible Solutions to th…
- Avoid Using 'Standard' i…
- Shorten the Plot Scales…
- Update the Source File B…
- User Increment Angles fo…
- Drawing Information
- 'Sign Language'
- Rotate with the Copy Opt…
- Use the INSERT Osnap on…
- To or From the Current L…




